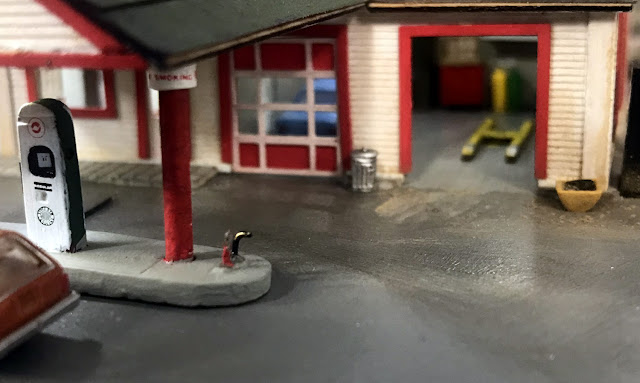Where did the summer go? The older I get it seems like the summer months go by faster and faster. Most of what I've been doing on the layout has already been documented in previous posts. Throughout the summer I was working on the buildings for Carlin.
I recently had one turnout motor start acting up. It is one that had been in operation at the far end of the WP staging yard for almost 9 years. When I removed it, I could tell that this motor was from 1997 so this was it's 3rd layout. It sounded like a gear had stripped so I replaced it. Also had one point rail break loose on one of the hand laid turnouts and that was easily fixed. I think it's the first one and I have been happy with how well they have held up.
Recently my friend Clif was over to return the throw tie fixture I had loaned him. The throw tie fixture was something I made to help me make stronger throw ties for my fast tracks turnouts. Link HERE to the post on that. Clif took the idea a bit further and had PC board throw ties made and gave me a sheet of 32 of them.
The timing of Clif's gift of throw ties was great as I am considering an expansion of the layout and will need to build several more turnouts. Just in the early planning stage of this and I'll post more details as they develop. Another change I am considering is to convert the existing area along the front edge of Carlin into a general transload facility. Right now it just handles chemical tank cars and I would like to be able to have a greater variety of freight cars in use on the layout. The area would be extended over the control panel housing as shown with the blue outline in the photo below.
This month marks the 10th anniversary of the start of the layout. I started the layout room the year before that shortly after retirement. At that time, I thought if I got 10 years out of the layout I would be happy. There was always the possibility that my wife and I would decide to move after retirement but we are still here and don't really have any plans to leave. I have been happy with this layout and amazed at how far it's gotten. But I'm not done yet as there are still more things I want to do with it and of course there is always something that needs fixing.














