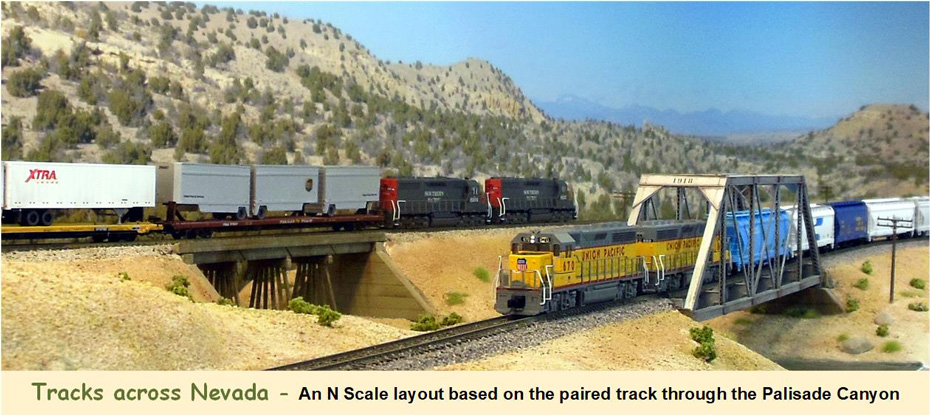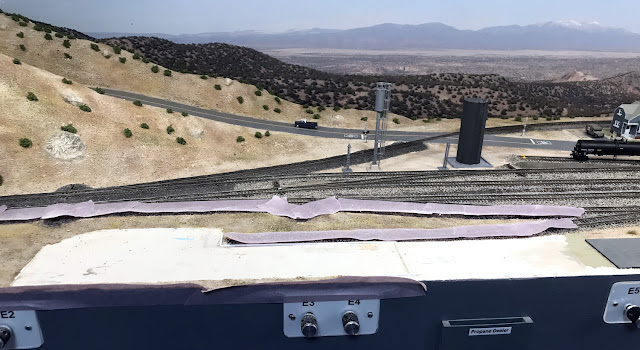Over 5 years ago I modeled a roadside casino in Winnemucca. It was made from a kit bashed building kit and included a Miller Engineering animated sign. Here is a photo from that post in February 2019.
Problem with that scene was that it is in an out of the way location and the sign was not very visible to operators and visitors to the layout. My version of downtown Carlin is somewhat freelanced but based on some buildings that had been there at one time. I decided that one building would be a casino and moved the sign to this new building.
The building is a Design Preservation Crestone Credit Union kit. A hole was cut into the roof of the building and a scratch built rooftop structure was added for the electronics that run the sign. The Miller Engineering sign was mounted on the front of the building over the center 2 second floor windows.
The sign's electronics were mounted to the inside of the roof of the rooftop structure. The switch on the circuit board sticks out of an opening on the back so is accessible to turn the sign on or off.
For now the ground floor is empty but the building and it's base are removable so in the future I plan to add lighting and details to the interior.


















































