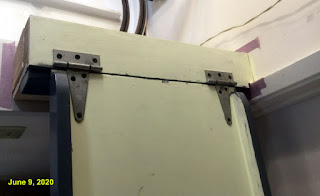Over the past week I have been designing and building a lift bridge to carry the layout past the entry door way.
It has always been planned that there would be a lift bridge of some sort here and when I built the room in 2013 I added short sections of half walls on either side of the door to give the bridge something solid to attach to.
There will be tunnel portals on the layout at each end of this bridge so this bridge will actually be a pair of tunnels on the layout.
Here is the left bridge in the up position. Anything that will go through the doorway such as modules will also pass by the gate.
When the tracks are installed there will be a short feeder cable on the hinge side to power those tracks.
The deck of the bridge is 1/2 inch plywood with 3/4 inch bracing on the bottom at each end. This gives the hinge screws thicker material to go into. The sides have 3/4 inch thick rails on the top side of the deck.
Both ends of the gate rest on 3/4 inch thick rails that are attached to the wall structures. The entire bridge and the supporting structures were sealed with a primer then the outside parts were
given two coats of the gray enamel that I use for my fascias.
So when the next layout expansion comes, the gate will be ready.





No comments:
Post a Comment