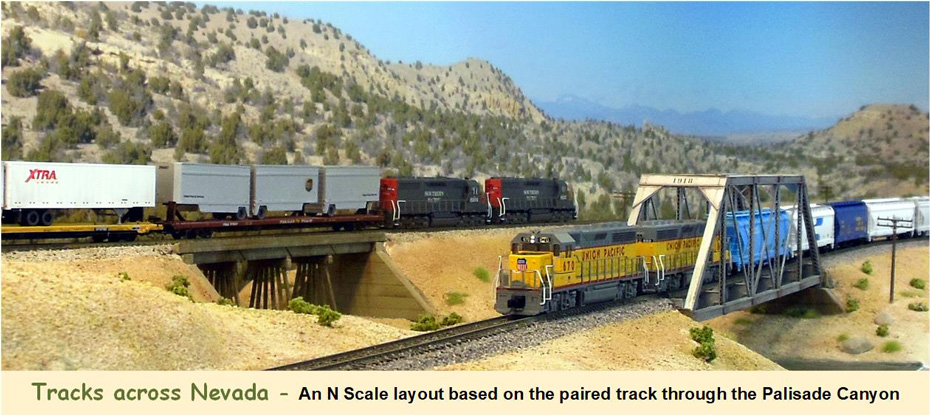As the layout grows I am learning more of what works and what does
not with the layout sharing working space in the train room. One thing that was not working for me was the paint booth sticking out as
far as it did under the Golconda section.
The paint booth itself fits OK under the layout but the cabinet it sat on was 24
inches deep and that is what stuck out. So a 30" wide by 24" tall wall
depth cabinet was purchased at Ikea and wheels were installed to become
the new paint booth cabinet.
The original 24 inch deep cabinet that the paint booth sat on now fits nicely under the turn around part of the staging yard. For now it will hold boxes of items that I have for sale which up to now had been sitting on the floor.
Some time ago I had picked up a nice maple top for $15 at a garage with the idea of making a second work bench for the train room. Recently I reconsidered the second work bench idea and installed the top on the existing work bench. Lighting for this work area is done with the same type of LED panels used to light the Wesso section.
When the bench is not in use the lighted magnifier can be swung under the layout so it does not interfere with the layout.
There
is a space in between the bench and the paint booth and I plan to
purchase a 40 inch tall by 24 inch wide cabinet for there.
With the work bench under the layout the tool chest I had been using did not have enough room to open all the way so I installed a couple of drawers. One is for electrical tools and the other for modeling tools.
I also installed a back board to the work bench and may hang some tools from there. I am going to try to keep this new set up neat and clean and hopefully will complete many projects here.
Sunday, March 11, 2018
Rearranging some train room furniture
Monday, March 5, 2018
12 more feet of finished fascia added
After getting the Battle Mountain section integrated into the layout I
finally got back to installing more fascia from where I left off over a
year ago. I have added another 12 feet and now have it up to just
before where Battle Mountain ends. I really like the finished look this gives to the layout.
With the fascia done, the turnout control panels for Battle Mountain were installed. Here is part of the stretch along the Battle Mountain section with 3 of the 6 turnout control panels.
This is the area of the joint between the Golconda and Battle Mountain sections. Base scenery in this area has been finished and I am beginning to add shrubs and details. That will be a continuing process along with finishing the industry buildings in Battle Mountain.
With the fascia done, the turnout control panels for Battle Mountain were installed. Here is part of the stretch along the Battle Mountain section with 3 of the 6 turnout control panels.
This is the area of the joint between the Golconda and Battle Mountain sections. Base scenery in this area has been finished and I am beginning to add shrubs and details. That will be a continuing process along with finishing the industry buildings in Battle Mountain.
Subscribe to:
Posts (Atom)








